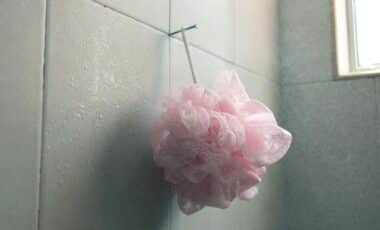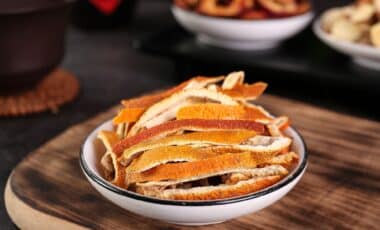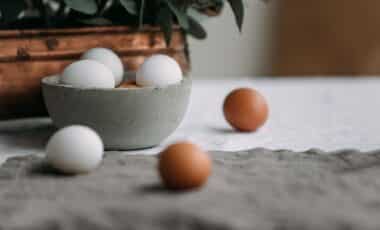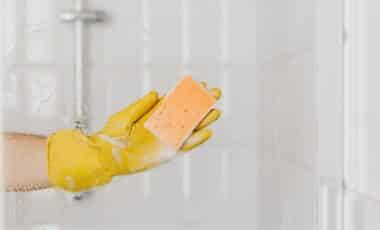
The grand ballroom is a key feature of the house
Located at Windmill Village, one of Bangkok’s largest upscale residential compounds, is the home of Theadsak Boontos, managing director of KD Asset & Development, who is soon to bring his finance company, Nakhonluang Capital, to the market.
Through a pair of sophisticated gates, an inviting circular driveway with a trickling fountain at the centre welcomes us to the palatial home. We are immediately struck by the size of the mansion, a construction on a grand and ornate scale. Covering nine rai of land (equivalent to approximately 3.5 acres) the residence boasts a large garden with a swimming pool equipped with a children’s water slide castle. The house itself boasts 14 bedrooms and 18 bathrooms.
Theadsak, his wife Pornthip Watcharakkawong and their three young children—Kaem, aged 10 and eight-year-old twins Kaew and Kao—have only lived here for about six months. “From start to finish it took around five years to build and decorate the house,” he says. Although an architect and interior designer were hired, most of the input came from the homeowner himself. “Because I pay attention to detail and knew precisely what I wanted, it took a few modifications to get things right and for them to fulfil my requirements,” he explains.

Theadsak Boontos
From the outside, the house appears almost like a small palace. “In the initial construction phase it was much bigger but I had it changed because I still wanted it to look like a home,” says Theadsak. Prominent in the grounds is an extensive garage that houses his collection of cars from the world’s top manufacturers— Bentley, Rolls Royce, Ferrari—you name it. Located in the same area is a smaller room where his motorcycles are kept.
Making our way into the house from the garage, a marbled corridor leads to a spacious area that—with the exception of an elegant pool table at its centre—is very sparsely furnished. However, the emptiness combined with the open-floor plan is intentional according to Theadsak. “This space is purposely kept quite empty so that whenever we organise events, which we do regularly, we can arrange and decorate accordingly each time.” At the far end of the room a door leads to a wine cellar and comfortable cigar room equipped with a small sofa set.
(Relevant: TELA Thonglor Designs For Exceptional Living)
Back in the corridor, we make our way upstairs via an elevator with gold-coloured doors. The first floor is also accessible through the marble front entrance of the house where a round foyer and a narrow staircase can be found. Up here we discover that this luxurious house has its own ballroom. Occupying most of the space on this floor, this is probably the most spectacular feature in a house that has numerous design talking points.

Theadsak’s office, his own version of the oval office at the White House
As beautiful and majestic as it is, some might wonder why anyone would ever need a ballroom of such grandeur in their home. As it turns out, Theadsak is quite the party animal and just as he designed his home to reflect his personal taste for the European elegance of a bygone era, so too did he keep in mind the practicalities of catering for the lavish parties he often hosts. “I receive guests and organise parties all the time.” He adds with a laugh, “My kids also like to party and the pool comes in very handy for that.”
At one end of the ballroom a grand marble-clad staircase with an intricate balustrade leads up to a gallery floor where the master bedroom, equipped with a large walk-in closet, and the children’s bedrooms can be found. Beautifully designed, the two-storey-high white ballroom features immense floor-to-ceiling arched windows, plush curtains and vast mirrors. The coved ceiling, decorated with floral bas-reliefs and dark patterning, has recessed lights to complement three extravagant crystal chandeliers.
(More luxurious homes: Comfort Is The Essence Of Joy Sopitpongstorn’s Luxury Home)

An extravagant dining room to match the glamorous parties often hosted at the residence

The ornate living room

An elegant stairway leads down to the main entrance foyer

One of Theadsak’s favourite spots is this cigar room equipped with its own wine cellar

Theadsak’s custom-made pool table with his name and initial on it
Opposite the ballroom, the dining room with its marble floor and Romanesque columns is yet another iconic space in the house. A grand 24-seat dining table stands boldly in the middle of the room. One chair stands out among the rest. At the head of the table Theadsak’s seat is adorned with gold accents and the letter K engraved in gold to denote his nickname, Kai.
His office, his personal sanctuary, is also located on this floor and much like its more famous namesake at the White House, the room is oval in shape. “I’m just missing a flag behind my desk,” he chuckles. Here, however, the walls and ceiling are black. This is quite the man cave, which reflects Theadsak’s personality. A fan of Hollywood movies, he is a collector of small hand-carved figurines of film stars and historic figures. On show are the likenesses of Napoleon, Michael Jackson, James Bond and the Terminator.

The homeowners strike a pose in their fancy garage
The art of feng shui is something this homeowner strongly believes in and in following the ancient Chinese philosophical tradition, everything in this household, from the arrangement of furniture down to the kind of plants purchased and where they are placed, has been meticulously calculated. Behind his desk a figurine collection of feng shui masters, including Zhang Fei Yide and Zhuge Liang, stands on a commode.
On the other side of the house, still on the same level, is a living room dominated by a commanding painting of His Majesty King Rama X. With the exception of Theadsak’s office, like the rest of the house the colour palette here is kept neutral with gold and silver accents. The furniture is in the style of Louis XV while a brownish, floral-patterned round carpet at the centre gives the room even more character.
The upper-most floor of the mansion is an attic turned personal art gallery where a collection of sculptures and other objets d’art is stored. They prompt Theadsak to tell us that his ornate home was inspired by his first trip to Europe and more specifically Monaco. “I remember falling in love with the architecture and interiors of the Casino de Monte-Carlo,” he explains. His dream from then on was to own a house that would evoke the same opulent Bell Epoque style. “I have worked extremely hard to get to where I am today,” he says. “This is my dream home.” There is certainly much to marvel at in this unique residence and while the ballroom and dining room are probably what captivate the most, Theadsak tell us his favourite spot is the cigar room. “It’s a great place for me to have a laidback moment with my friends. It’s where I can relax with them after a long day.”
Unsurprisingly, given the extent of the interior canvas he has to work with, Theadsak has more plans for finishing touches to the décor. “I definitely want to add more paintings around the house,” he says. In the future, he might even purchase the adjacent land to extend his property even further.
(See also: Suwin Kraibhubes’ Vintage Wonderland)






