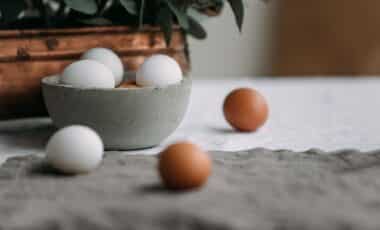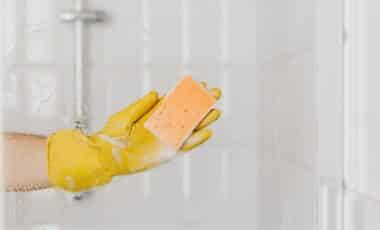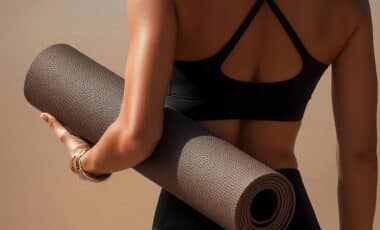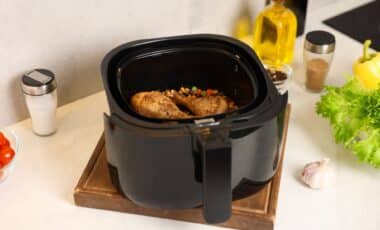 The house looks like it is floating on water, surrounded by a farm garden
The house looks like it is floating on water, surrounded by a farm garden
Built with solitude and sustainability in mind, the new home of Supparatt Thinjan and Chaleeya Warmsingh is located not far from Chaleeya’s family compound at Don Mueang on the edge of town, which is where the couple tend to spend most of their working week. As soon as Friday afternoon rolls around though you’ll find them decamping to Farmsup, Supparatt’s name for their chic rustic weekend retreat, which occupies a two-rai plot of land in Rangsit that has been in Chaleeya’s family for over 30 years.
The couple began developing the site two years ago and it came about because the gardens at their original homes—the Don Mueang house and a downtown condo in Asoke—were too small. “We were going green and trying to grow vegetables and ran out of space,” laughs Chaleeya, or Pou as she prefers. “When we first looked over the Rangsit land it was quite literally a water meadow, which is common in this low-lying district.” Supparatt, better known as Sup, adds that first they had to put in a raised dirt and stone track to the actual area the house would come to occupy—that too reclaimed from the water and turned into a concrete pad. The rest of the site they left as it was, giving the house the eventual appearance of a lakeside cabana.
 Supparatt Thinjan and Chaleeya Warmsingh say their house is still a work in progress
Supparatt Thinjan and Chaleeya Warmsingh say their house is still a work in progress
Work on the property started in earnest with the planting of trees on the higher ground and the marking out of tracts for the home itself and a farm garden. “Then we got going on the build,” says Sup. “We took an easy-going approach and did what we could whenever we could as a way of preserving money.” It was a serious side project of sorts for the pair, who are both in their mid-40s and run interior design company Chaleeya Design together. “Given it was our own development we were keen not to let it over-run the budget,” he chuckles.
Sup was also quick to enlist the help of friends and neighbours, one of whom turned out to be an experienced fence and gate maker. The view from his handiwork back along the path to the house reveals a small covered wooden wagon. “I can’t believe I spent a few nights in that thing in the early days,” Sup laughs. “It gets really dark out here because there are no street lights, which makes it easy for thieves, so I slept out here occasionally to make sure all the materials on-site were safe.”
 The deck is where the couple enjoy eating and relaxing
The deck is where the couple enjoy eating and relaxing
Close by are the growing beds that make up the couple’s home farm, ranks of green shoots and leafy tops sprouting from dark, damp soil. “We’re trying to grow kale among other things. So far so good,” Pou says indicating a profusion of greenery and then she adds with a laugh, “Quite unexpectedly, Sup has something of a green thumb.” The man himself looks a little abashed. “I’m not much of a farmer but I enjoy it. We used to have chickens too but I think the local stray dogs and cats must have got them,” he says thoughtfully.
Dangers of the rural night aside, the location of Farmsup is certainly picturesque with big skies above and long views in all directions across verdant countryside. The immediate setting of the house by the lake means that as you approach it, it seems to be floating on water. The home, designed with the assistance of friend Narucha Kuwattanapasiri, is actually two structures linked by an open walkway. What characterises both buildings is that they are compact. “We deliberately wanted it small,” says Pou. “It is meant for just the two of us. It was cost effective and easy to construct and it’s not so big that we will have any trouble maintaining it. The design makes use of interior space, so it doesn’t feel small inside. In fact, with such liberal access to the outdoor expanse it feels anything but cramped.”
 An antique rosewood sofa leads to a small kitchen behind
An antique rosewood sofa leads to a small kitchen behind  The living room is a mix of old furniture and reclaimed fixtures
The living room is a mix of old furniture and reclaimed fixtures  A simply furnished corner
A simply furnished corner  A quirky picture hangs under the stairs
A quirky picture hangs under the stairs
The narrative is taken up by Sup. “This building on the left is made of metal sheets. It’s a multifunctional space—part storage unit, garage, hobby room and farm outhouse. The building on the right is where we live.” A motley collection of garage tools, video and music cassette tapes, antiques, old gadgets and farm tools fill the mini barn-like structure. “I’m often out here tuning up one of my bikes for a road trip or blasting away on a guitar—there’s no one to complain about the racket,” he says with a grin, which turns into an outright laugh when he sees Pou’s arch expression.
We move on to the residential building, which is accessed via a large conwood deck that extends over the water. “The master plan for the house began with the deck. For me it is the focal point of the property. I wanted to be able to dangle my legs over the edge and paddle in cool water,” says Pou. “It’s a great place to eat and relax. We have breakfast in the cool of the early morning out here, retreat indoors when it gets too hot and come out again for sundowners in the evening. It’s beautiful on a clear night and I find it utterly relaxing being able to sit back and look at the stars,” she says, indicating two Product Design Matters (PDM) deck chairs and a picnic rug scattered with throw pillows.
 A separate building works as a hobby room, storage shed, farm outhouse and garage
A separate building works as a hobby room, storage shed, farm outhouse and garage
Sup was very hands-on with construction at the site, often pitching in with heavy lifting work and putting his latent mechanical skills to good use. “Aside from help with the concrete foundations for the buildings there were only ever two or three of us working on the site. At one point I was reminded of the story of the Three Little Pigs,” he laughs. “We had a period of strong winds, which felt like they would blow the house away, so I had the walls strengthened and at the same time lined with special insulation padding to keep the interior cool.”
Much of what is found inside the house came from the couple’s previous business projects. When customers want a renovation, old things such as unwanted doors and windows are kept in the Chaleeya Design warehouse. “We then re-condition them and put them to new use,” Pou explains as we enter the home. The open ground floor comprises a minimal kitchen and comfy living area featuring a mixture of old furniture and reclaimed fixtures. An antique rosewood sofa from Pou’s childhood home has pride of place and is pepped up with Jim Thompson cushions. It sits in front of a mini kitchen island and demarks the cooking area from the living space. “There’s nothing much in the kitchen I’m afraid. We’ve been planning to get an oven put in but it hasn’t happened yet, so anything other than tea, coffee, toast or fresh salad from our gardens we order in,” the lady of the house smiles.
 Breakfast in bed is a great way to start the day
Breakfast in bed is a great way to start the day  The mezzanine bedroom has elongated windows that allow for privacy and a view of the stars from bed at night
The mezzanine bedroom has elongated windows that allow for privacy and a view of the stars from bed at night
The home’s gabled roof allows for a high ceiling that provides space for a mezzanine where Pou’s and Sup’s bedroom is located. Sparingly furnished, it features a queen-size bed flanked by white, round, metal end-tables and white leather-weave chairs. “The bed we brought from the old Asoke condominium. It seemed a waste to leave it there when we moved out,” explains Pou. The room is lit by natural light from proportionately sized elongated windows and in one corner opposite the bed are more examples of Sup’s penchant for collecting antique electronics and old machines. Back downstairs, the couple’s preference for eschewing waste is further evidenced in their choice of curtains. “They were initially made for a five-star hotel,” says Pou. “Luckily for us some of it ended up being sold as surplus at an outlet we happened to visit.
That the pair are inordinately happy with their home-grown weekend retreat is in no doubt. They spent much of the Covid-19 lockdown in isolated splendor at Farmsup, getting work done on the house and farm garden while learning to appreciate the serenity of the location. “We both slept so well, waking up refreshed in the early mornings to take tea or coffee on the deck. Sometimes Sup would even take a swim in the lake. Then I would go over company business while he tended the vegetable garden and in the afternoons we’d team up to get another bit of the home jigsaw done. It was wonderful,” sighs Pou.
The property, both house and grounds, remains a work in progress with plans to reclaim more of the wetland for cultivation, particularly fruit trees. They will come in handy because recently others have cottoned on to what Pou and Sup already know—that their lakeside Rangsit retreat is soup for the soul. “We seem to have new neighbours moving in every other week, so we’re going to plant a forest,” Pou giggles. “It’ll be our own private jungle enclosure and we’ll never run out of trees like oranges.”
More luxury homes: Duangkamol And Peter Waagensen’s Condo Has A Capacity For Comfort






