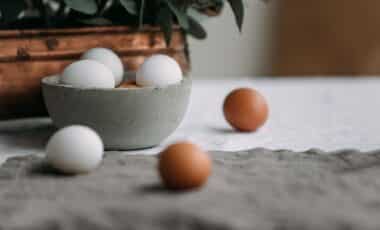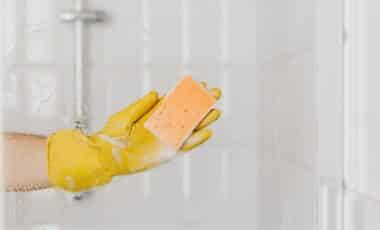
The dark palette of the main parlour provides an atmospheric place for an evening drink
The alley gives way to an airy courtyard, a clean and central enclave around which are the buildings that make up the Phromsaka Na Sakon Nakhon family’s Viphavadee homestead. Like the walls surrounding the property, the house is all white—its architecture reminiscent of the sort of modernist dwellings one often sees on the cover of glossy home decor magazines. And indeed the home of Jirasak Phromsaka Na Sakon Nakhon, also known as Oh, once graced the cover of such magazines two decades ago when modernism was the architectural design of choice.
Though sharing the premise with his parent’s house, Jirasak’s abode is separated from the main group of buildings. Standing opposite the family’s garage, his home is a capsule perfect for a gentleman’s lifestyle. A strip of garden wraps itself around the building and at the front a small crescent of a path follows the curve of the living room, creating a girdle that closes at a wrought iron garden bench near the glass front door. The solid black of the bench and the door itself create a contrast against the clean white walls of the exterior—the juxtaposition of light and dark, a prelude to the colour scheme of the interior that awaits.

Jirasak’s impeccable taste is reflected in both his house and fashion-sense
Having undergone two major renovations, Jirasak—who works for Sahamitr Pressure Container manufacturing company—explains how the metamorphosis of the house took place in conjunction with his own maturation to adulthood. “I’ve lived here for about 30 years. I moved in when I was in my early 20s. The first renovation happened after I came back from studying in the US for a degree in marketing science at Wisconsin University.”
With its L-shaped structure, the ground floor of the building was initially an open area used as a parking garage, while the second floor provided Jirasak with an apartment. “Then I decided to move the garage to an outdoor area separate from the building and turned the ground floor into a living area,” he recalls. “Back then the modernist movement was very popular and so the design sort of followed that trend.” So much so that the house ended up on the cover of a well-known Thai home decor magazine.
(Tatler Home Tour: A Mid-Century Apartment With A Mediterranean Soul)
As time passes people change and so does a home as the manifestation of the owner’s identity. Which is why Jirasak undertook a second renovation of the house just last year. “I’ve grown up a bit, so I decided to renovate the house to reflect my current lifestyle and identity. I have an appreciation for good liquors and the interiors now have a more luxurious feel using smooth light and dark wood finishes and deeper, more muted colours—it reminds me of the peace and quiet of the whisky bar at the Grand Hyatt Erawan. As I don’t go out so much any more, it’s a nice environment in which to enjoy time at home. I came up with the concept myself, but for the technical stuff I hired a design firm recommended by a colleague.”

The extended circular sitting room on the second floor maintains its former modern interior design
Entering the house, the hallway provides a panoramic view of the ground floor. Opposite the entrance, an elegant winding staircase is set against the backdrop of a lush tropical garden seen through the dark framed glass wall. The effect is to create a still life display and a connection to nature outside. “I feel that the renovation this time accurately reflects who I am at this age,” says Jirasak with a hint of pride.
(More luxurious homes: You Won’t Believe The Palatial Home Of Businesswoman Wannaporn Unchaleewiwat)
To the left a parlour offers a cosy space for lounging. The soft silvery-beige upholstery of the armchairs and the white panelled walls help to lighten up the space. A small table displays a selection of bottles ready to be enjoyed when the occasion arises.
“I think this is a nice corner in which to have a whisky or a glass of wine at night,” smiles Jirasak. Pointing to the space with a painting behind the armchairs, he explains that he is waiting for its replacement—a Bang&Olufsen BeoSound Shape speaker. Other distinctive features are the stuffed birds and animal hides that are carefully placed around the house. “I do like the vibe of a forest or a jungle—something a bit raw and mysterious,” he says. “When I first renovated the house 20 years ago, I was more into modern design. But tastes change and now I have come to like something darker and rawer.”

The upstairs sitting area showcases beautiful decorations of patterned plates and an ornate trunk

The zebra hide and stuffed peacock help to create a jungle-like atmosphere

Natural light enters through the adjustible ceiling curtain

The kitchen bar is filled with fresh flowers arranged by Jirasak himself, creating a vibrant contrast against the dark hues of the built-in kitchen area

With the help of Serindia Gallery’s Shane Suvikapakornkul, Jirasak found the painting which fits perfectly with the dining room’s rectangle wall panelling

Jirasak’s favourite patterned plates are not just for display and are always laid out ready to be used whenever he receives his close friends at home
As he is quick to point out, Jirasak himself selected every piece of furniture in the house. “The image of what I wanted was very clear in my head and all the pieces of furniture you see I chose myself. I started to buy and collect from all sorts of places. Some of the pieces were acquired a couple of years before the renovation started and were kept in storage.” he chuckles. “But that paid off because once the renovation was completed, we could just move the pieces in straight away without having to go through the fuss of hunting for them anew. I got many of the pieces from Quattro Design. The pieces on display and the way their showroom is put together really resonated with my own style. There are also a few pieces from a Bangkok store called Incredible, Unforgettable & Eligible. They import beautiful pieces that have been carefully selected.”
Though not bought or installed collectively but rather added piecemeal, the fittings and the décor and each item of furniture matches well together, complementing each other without giving the appearance of being over-cluttered. “I love it. The interior spaces feel cosy and inviting, a little organic, not cold and sterile, you know?” says Jirasak. “I am definitely a home person these days. I like gardens and private comfortable areas in which to relax and contemplate life. In fact, I’ve come to dislike being among crowds. Even on the occasional night out for drinks I prefer to frequent the quieter venues. I’m very happy with my house now. A home has to be comfortable, cosy and functional. It can’t be photogenic but a bit Spartan and uninviting, which is how the house came to feel after its first reincarnation. It’s my home after all, and I have to be able to live in it!”
(More stunning homes: Step Into Aquazzura Founder Edgardo Osorio’s Eclectic Florentine Home)






