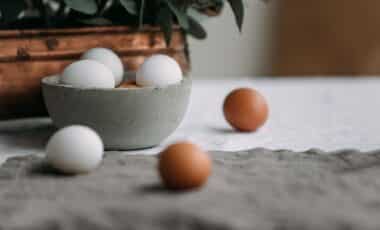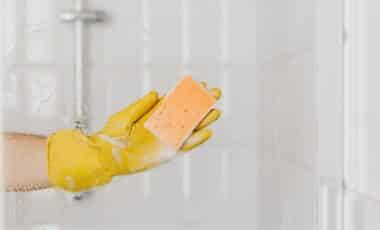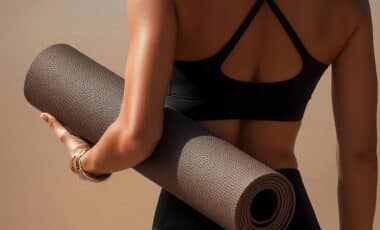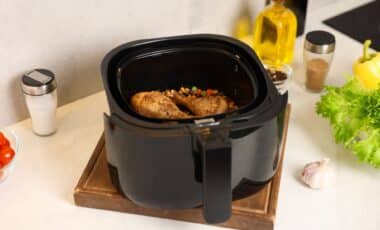 Hercules, the resident labrador retriever, relaxes in the living room decorated with a Poltrona Frau sofa
Hercules, the resident labrador retriever, relaxes in the living room decorated with a Poltrona Frau sofa
As idyllic hideaway homes in the city go, they don’t come more private than the recently completed Scandinavian-style duplex penthouse owned by Duangkamol and Peter Waagensen at The Pillar. Situated in a leafy neighbourhood in the Ekamai-Phra Khanong area, the low-rise condominium was designed by international architects and took two years to complete. It has a modern contemporary feel characterised by lofty ceilings and an abundance of vast windows and expansive glass doors that open onto deep terraces. The resulting spaces are perfect for an indoor-outdoor lifestyle.
The location of the condominium is one the couple know well. “Our original home was on the same plot,” Duangkamol, or Prae, explains. “We tore it down to build the condo back in 2018. We have always loved the area because it is so convenient—five minutes from Ekamai and Thong Lor and surrounded by major hospitals, international schools, shopping facilities and restaurants and bars. We are also just three minutes from the expressway and a short drive to Suvarnabhumi Airport. The location suits us and now we have a lovely home in which to properly appreciate it.”
 Peter and Prae Duangkamol Waagensen have been happily married for nine years
Peter and Prae Duangkamol Waagensen have been happily married for nine years
Prae relates all this as she greets us at the unit’s private elevator, which deposits us in a bright foyer that offers fantastic views over eastern Bangkok. Also catching the eye here is a piece of abstract art by Kitikong Tilokwattanotai. Its simple colour and design accentuates the home’s warmth. A few short steps into the residence and one is greeted by almost the entirety of the 360-square metre floor. “The idea was to have open space with nothing to block the views,” says Prae. She is joined by her husband Peter, current president of the Danish Chamber of Commerce in Thailand, who points out the living room, dining and kitchen areas saying, “They are all distinct but part of a simple whole.”
Separated into two sections, the living area is comfortably furnished with rugs and plenty of soft seating to give it a warm and cosy vibe. The first section centres on a long nude-coloured sofa from Italian designer Poltrona Frau, which is complemented by pieces from Less is More in various colours and styles. A large blue cushioned pouf sits before the sofa, functioning as both table and chair. The second section has an earthier feel to the space and features Scandinavian-influenced dark leather sofa chairs and rattan-style footrests. “We had a budget for furniture and tried not to go over it. So some functional items like carpets and cabinets are from IKEA while other pieces were definitely in the splurge category,” Prae laughs. One of the special selections for which no expense was spared is a state-of-the-art Bang & Olufsen home entertainment system, which includes a sleek television and hidden speakers strategically positioned behind the Poltrona Frau sofa and the two leather chairs.
 The multi-purpose entertainment room comprises a pool table, B&O television for karaoke and a bar
The multi-purpose entertainment room comprises a pool table, B&O television for karaoke and a bar
The dining area is also kept simple, comprising a long dark wood patterned table with white cushioned bench chairs on either side. Crescent chairs sit at the heads of the table. “These days we tend to stay in, make food and hang out,” says Peter, “We also like inviting friends over for meals, so this area gets used a lot.” The open nature of the kitchen and dining area is perfect for the host couple who hold frequent gatherings. As Prae says, “Almost every Saturday in the afternoon we’ll cook and have friends around.” To set the mood for these get-togethers she likes to incorporate sensual elements using incense, scent diffusers, colours and lighting to create a relaxed ambience.
In fact, given the openness of the residence, Prae explains that it was important to use different colours and textures to break up spaces and give them definition. “I felt the walls had to be different colours in every room,” she says. “If everything was the same it would be too predictable, so we opted for a mix-and-match style because I think our homes show our character.” The walls, which were done during the early days of the coronavirus pandemic, certainly hint at Peter’s roots and sport blue, yellow and green hues that are redolent of Scandinavian colours.
 Prae enjoys cooking in the open kitchen for friends
Prae enjoys cooking in the open kitchen for friends  The dining table is set up to welcome guests
The dining table is set up to welcome guests
Dominating the kitchen is a grand island and within its drawers is Prae’s collection of crockery and cutlery—names like Royal Copenhagen and Georg Jensen are prominent. “We collect spoons, forks, knives and more from Georg Jensen and I just love the hand-painted plates from Royal Copenhagen. They are so beautiful. Actually, it’s really more than a hobby because we don’t just collect, we trade pieces as well,” Prae explains. The kitchen table tops are done in white quartz from Silestone, giving the prepping area a clean, hygienic look. “We also have four sinks, two out here for washing vegetables and cleaning simple things and more in the pantry for doing pots, pans and dishes,” says the passionate cook, who trained at Le Cordon Bleu in London. In fact, when she’s not managing PR agency P Square much of her free time goes into Prae’s Kitchen, a combination of online cooking show and popular food blog. Hence it is no surprise her kitchen is well-stocked and meticulously neat. “I even have two ovens, one for cooking meals and another for baking. Our stove is from Smeg and has six hobs and a large grill and it is where Peter and I spend most of our time.”
Across from the stairway on the unit’s first level are three rooms including a guest restroom with checkered flooring and walls tiled black and gold. Small paintings hang here to complete a luxurious look. Opposite is a spare room. “We use it for guests. It used to be our son Alex’s but he’s currently studying for his master’s degree in psychology at Kingston University in London,” says Prae. Adjacent to the guest room is a games and karaoke room. “There are a lot of old things in here, including tea sets and some of my golf trophies,” laughs the 20-year veteran of the sport. The space accommodates a pool table and an elongated seating area at the far end with another Bang & Olufsen television for karaoke. A Smeg Union Jack-design refrigerator provides a splash of colour in the dimly-lit room and is flanked by the couple’s library of primarily golf and cookery books and their collection of spirits, whiskies and more.
 Abstract pieces by Kitikong Tilokwattanotai are positioned around the home
Abstract pieces by Kitikong Tilokwattanotai are positioned around the home  The penthouse is a two-floor unit with access to a private rooftop
The penthouse is a two-floor unit with access to a private rooftop
The second floor opens up to three more rooms. To the left is an indoor exercise area with rubberised flooring and mirrored walls. The couple exercise here whenever they can, working up a sweat with boxing and yoga routines. Sectioned off behind the gym is a laundry room which gives access to the rooftop—an area the couple have yet to develop but have plans for. Entry to the master bedroom begins with a private comfy area in which the owners often relax. It features a blue-tinted wall adorned with old pictures, portraits and memorabilia. The pair call it the wall of memories and Peter says the tranquil spot is where he and Prae unwind and compare notes on the day before going to bed.
The master bedroom is sparingly furnished to make ample use of the open space. A sleek and simple designer bed from Flou looks out toward ceiling-high windows and panoramas of Bangkok beyond. So too does a small sofa accompanied by a modest end-table for books and drinks. Here and there are pictures and personal objects that chart the memories of the couple over nine years of marriage. “We decorated the home ourselves and had a really nice time doing it,” says Peter. “The idea was to be practical. Everything is easy to clean and maintain.”





Next to the bed a dark wooden door opens to an expansive walk-in closet housing over 10 cupboards and cabinets of all sizes. “This is Peter’s section,” Prae laughs, pointing to a single cupboard, “The rest is mine.” The fittings are from IKEA and were chosen by design. “This is where we controlled our budget. The quality and functionality of the cabinets make them more than fit for the purpose and they helped us save for more opulent fittings elsewhere.” At the far end of the closet is a sliding door to the master bathroom, which has an inviting bathtub, a shower area and an armchair in which to relax.
“This is my favourite private area for chilling,” says Prae, who admits to enjoying a long soak in the tub. The bathroom even boasts its own air-conditioning set positioned above the bath for whenever an icy cool dip or shower is needed, and a glass cabinet containing soaps, oils and incense stands beside the shower—more subtle Nordic notes. In fact, the couple’s sanctuary exudes a soft Scandinavian aura throughout, underpinned by its open spaces and minimal design. What is missing is a green element and Prae and Peter have been busy making plans for their rooftop, the one area yet to be developed. Its potential has them both excited. “We’d really like to create an outdoor dining area up there, complete with a barbecue,” says Prae. “And lots of plants. We get great breezes and the views are tremendous so a garden terrace would finish the home off perfectly.”
More luxurious homes: The Satavatin Family’s Bangkok Residence Is Place of Plenty






